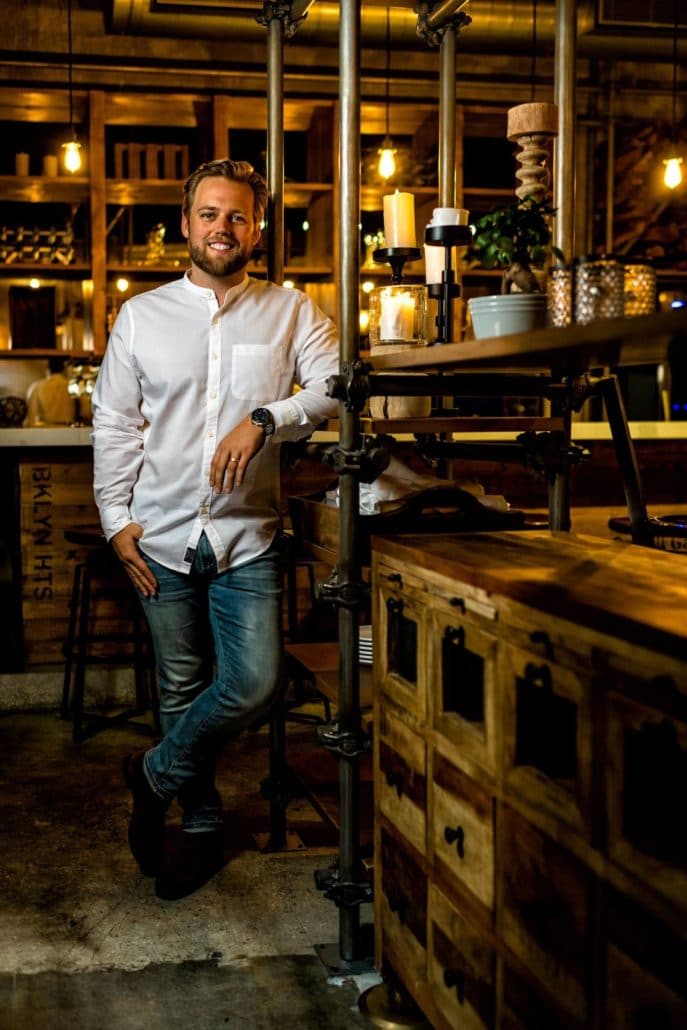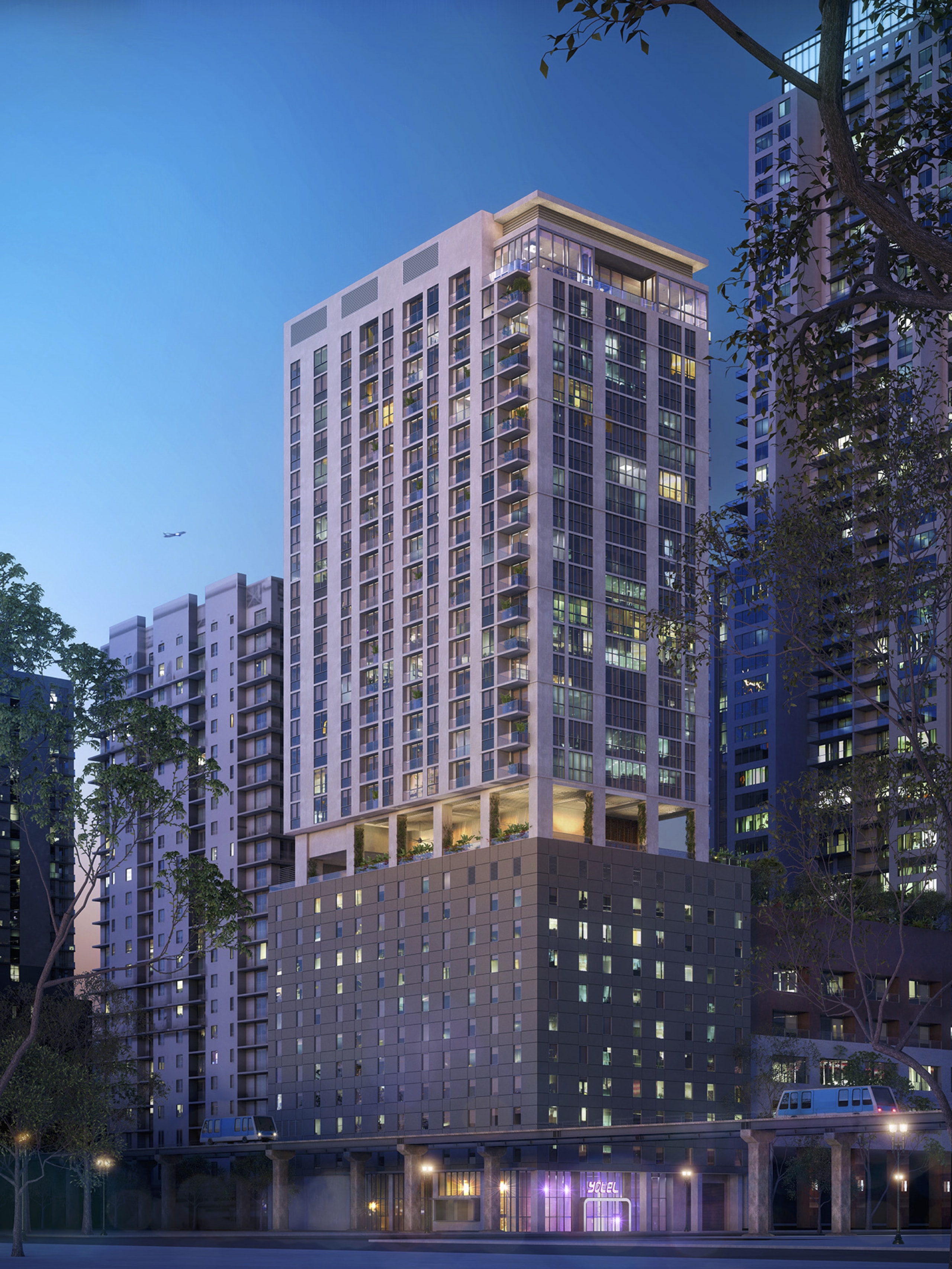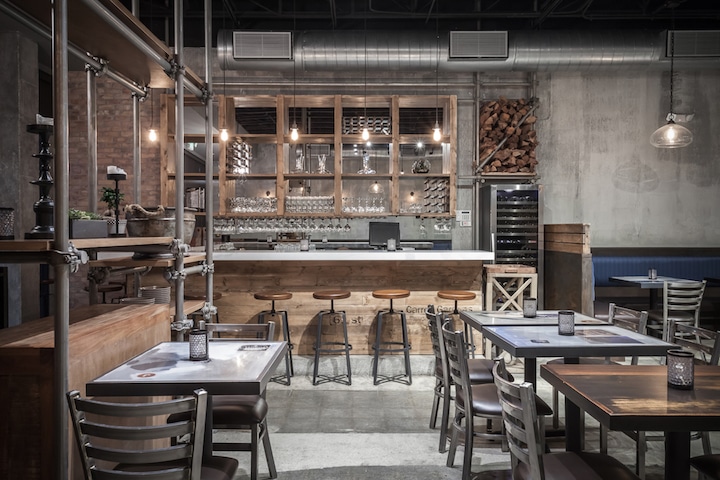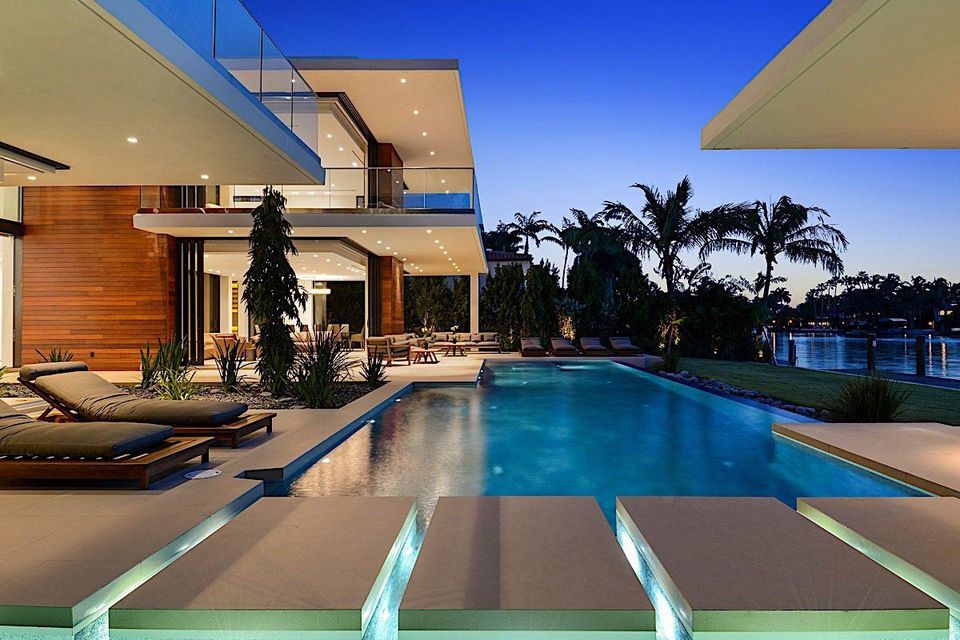Luxury Residential Building Eighty Seven Park Rises in Miami Beach
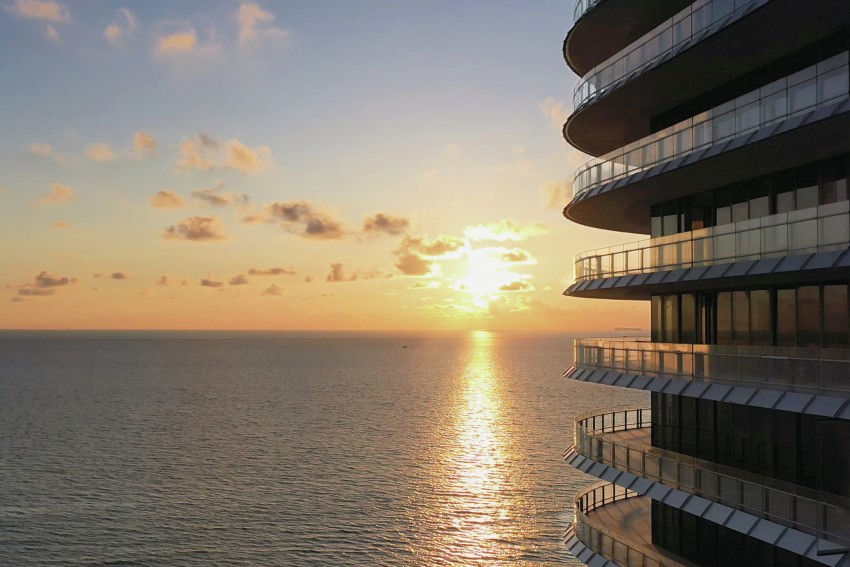 Rising above the beach and the newly invigorated North Shore Open Space Park is the luxury residential building, Eighty Seven Park. The residential tower was designed by Italian architect Renzo Piano, and the bright interiors were designed by Paris-based studio RDAI. This is Renzo Piano’s first residential building in the United States.
Rising above the beach and the newly invigorated North Shore Open Space Park is the luxury residential building, Eighty Seven Park. The residential tower was designed by Italian architect Renzo Piano, and the bright interiors were designed by Paris-based studio RDAI. This is Renzo Piano’s first residential building in the United States.
The talented team behind the highly anticipated luxury tower includes our client, global integrated design firm, Stantec, which served as the project’s executive architect. Development firm, Terra and Bizzi & Partners Development; New York City-based landscape architecture firm, West 8; and global architectural lighting designers, Lux Populi were also part of the collaborative team.
“Working daily with Renzo Piano’s team in Paris was an honor. Our architecture married with his design resulted in a building that blurs the line between indoor and outdoor living, immersed in a park-like environment,” said Stantec’s Project Manager, Joe Murguido. “Perfecting the spatial relationships between the residences, common areas and amenity spaces was very challenging, but the end result should be both stunning and peacefully harmonious, flooded with reflective sunlight from the ocean.”
Eighty Seven Park is located at the northernmost perimeter of Miami Beach in the North Beach district. The project features an 18-story oval construction elevated on white pillars. It boasts 70 residential units, ranging from approximately 1,400 to 7,000 square feet. Each unit features a private terrace and floor-to-ceiling windows for expansive views of the nearby parks and the Atlantic Ocean. The residences’ design is one with nature through the use of American Oak, Italian stone, wraparound glass balconies, with a pristine white façade with touches of gray.
With design inspired by the natural surroundings of North Beach, materials collected from the location site, pebbles, shells, leaves and sea grass are highlighted throughout the building.
For more details on Eighty Seven Park’s design, visit Architect Magazine.

 Our client, Choeff Levy Fischman, designed a recently completed two-story home on Miami Beach’s exclusive Palm Island. The residence leaves you in awe the moment you step onto its lavish motor court as many of their homes do. However, this one boasts a colossal cascading water feature and a British-made automobile rotating turntable – one of two found in Miami. The private driveway also includes an outdoor stairway and a three-car garage with lift capacity concealed by rich Timura wood. The home’s exterior façade also features gray limestone to create a warmer aesthetic.
Our client, Choeff Levy Fischman, designed a recently completed two-story home on Miami Beach’s exclusive Palm Island. The residence leaves you in awe the moment you step onto its lavish motor court as many of their homes do. However, this one boasts a colossal cascading water feature and a British-made automobile rotating turntable – one of two found in Miami. The private driveway also includes an outdoor stairway and a three-car garage with lift capacity concealed by rich Timura wood. The home’s exterior façade also features gray limestone to create a warmer aesthetic.
 We’re excited to announce that one of our clients, award-winning architects Choeff Levy Fischman, have been selected as one of Ocean Home Magazine’s Top 50 Coastal Architects. The 2019 list marks the fourth consecutive year the firm has been included among other top coastal architects from around the country. Well-known for their Tropical Modern designs throughout South Florida, this year the firm is working on oceanfront residences in Turks & Caicos and Panama City.
We’re excited to announce that one of our clients, award-winning architects Choeff Levy Fischman, have been selected as one of Ocean Home Magazine’s Top 50 Coastal Architects. The 2019 list marks the fourth consecutive year the firm has been included among other top coastal architects from around the country. Well-known for their Tropical Modern designs throughout South Florida, this year the firm is working on oceanfront residences in Turks & Caicos and Panama City.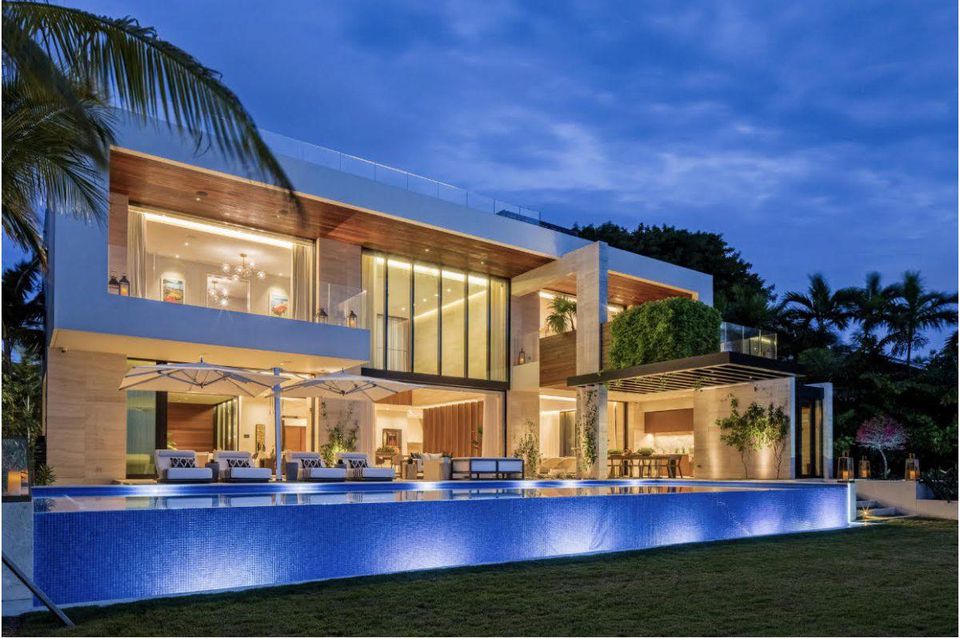 Imagine living in a brand-new, tri-level waterfront home with an open-concept floor plan, plenty of room for entertaining, and floor-to-ceiling expansive sliding glass doors with curtain wall windows to complete indoor-outdoor resort-style living. As featured on Forbes this month, take a tour of this newly listed dream home designed by award-winning architects at Choeff Levy Fischman!
Imagine living in a brand-new, tri-level waterfront home with an open-concept floor plan, plenty of room for entertaining, and floor-to-ceiling expansive sliding glass doors with curtain wall windows to complete indoor-outdoor resort-style living. As featured on Forbes this month, take a tour of this newly listed dream home designed by award-winning architects at Choeff Levy Fischman!