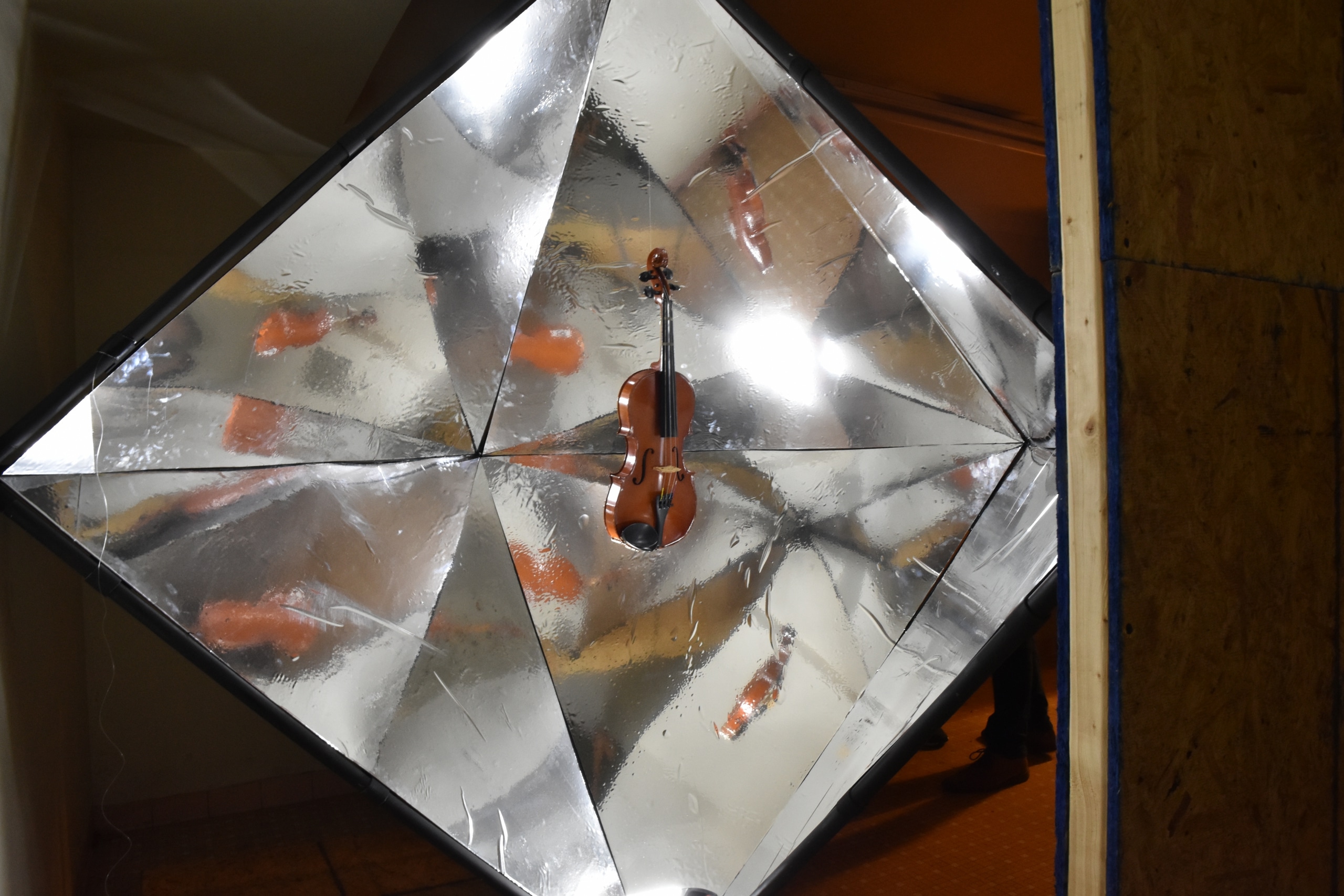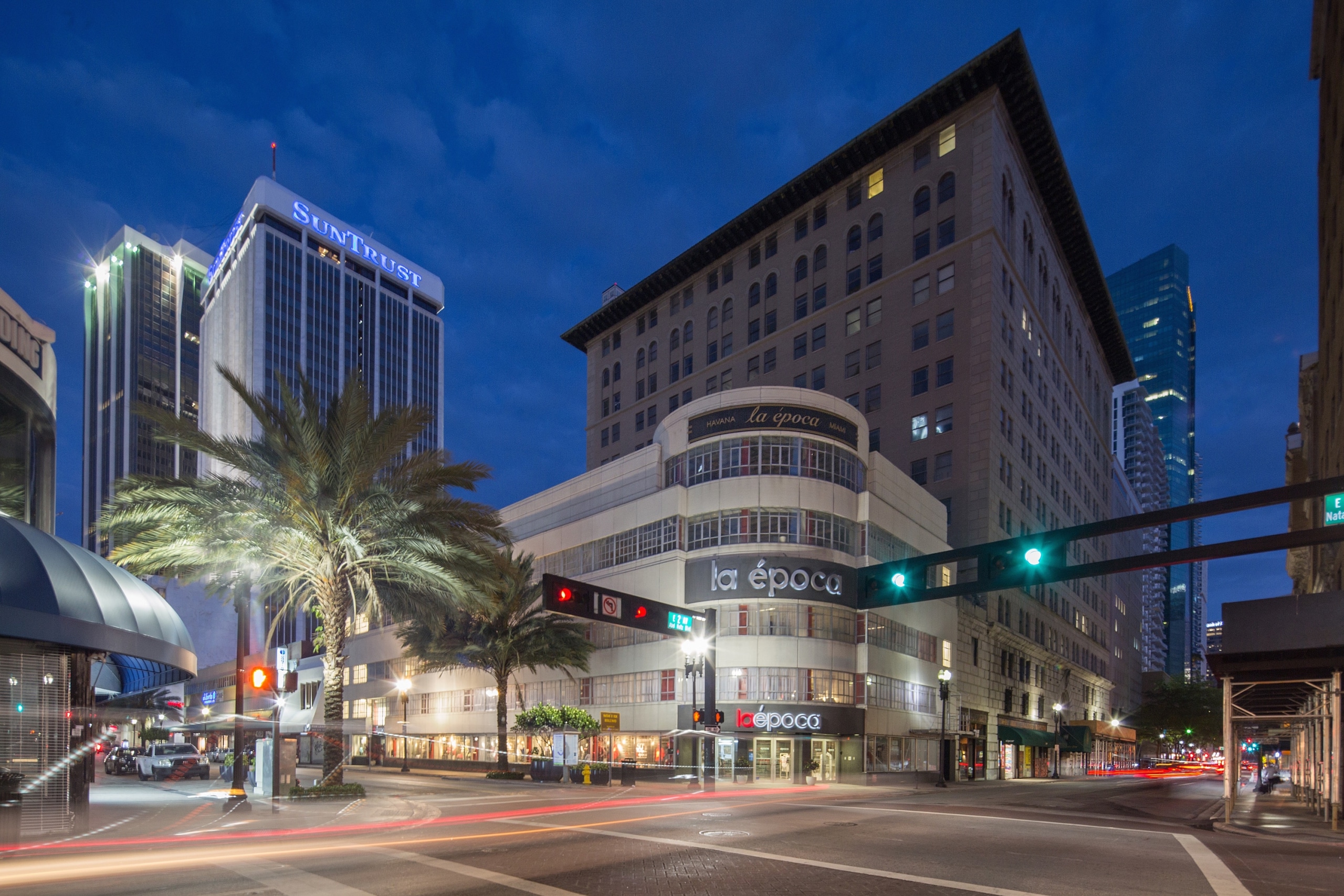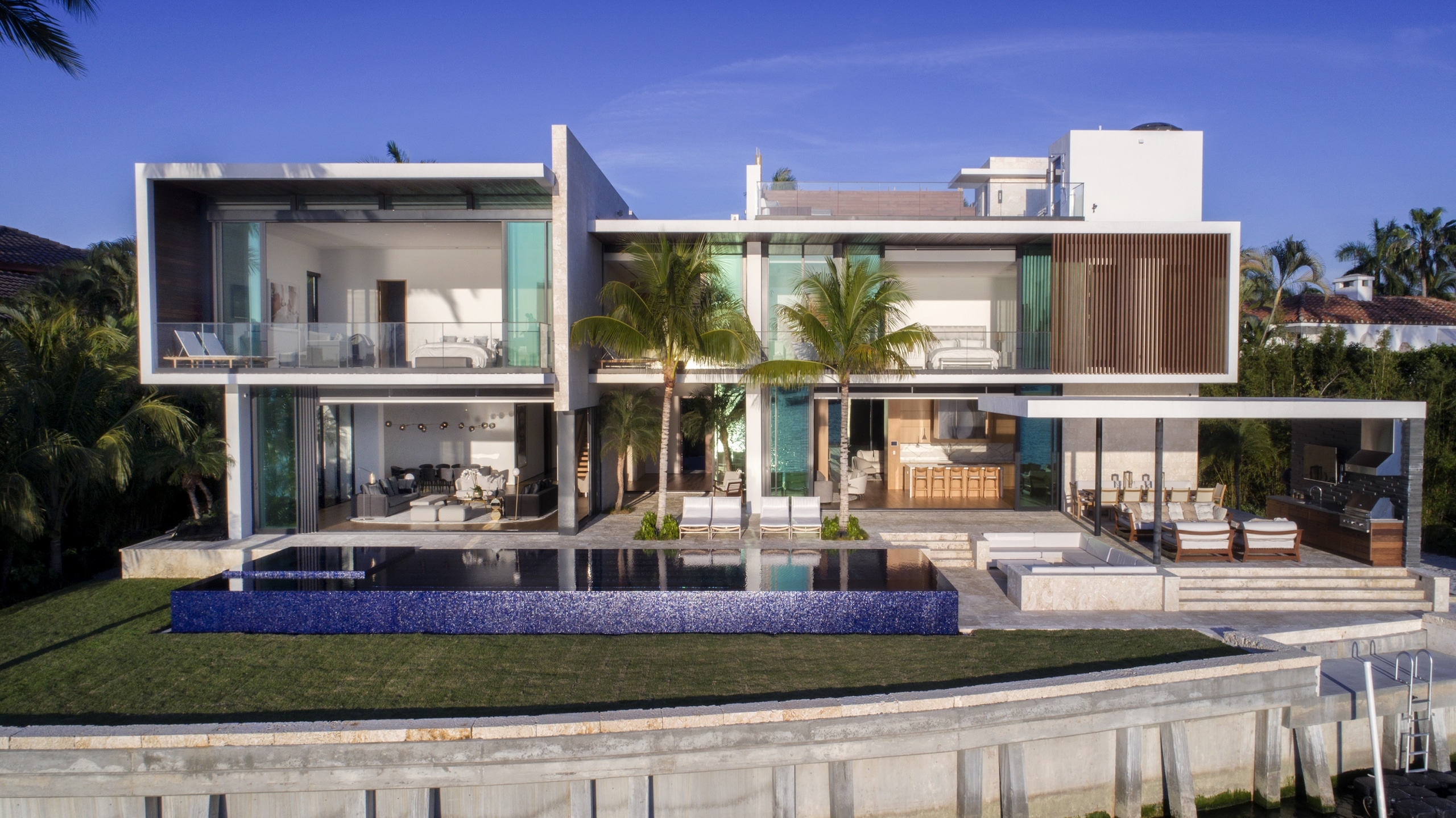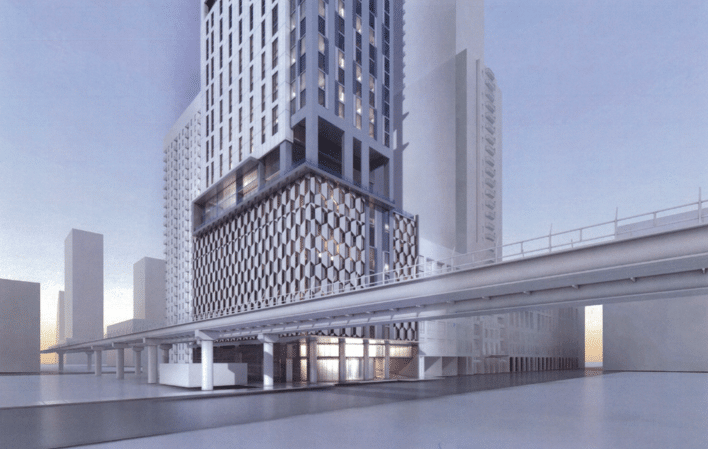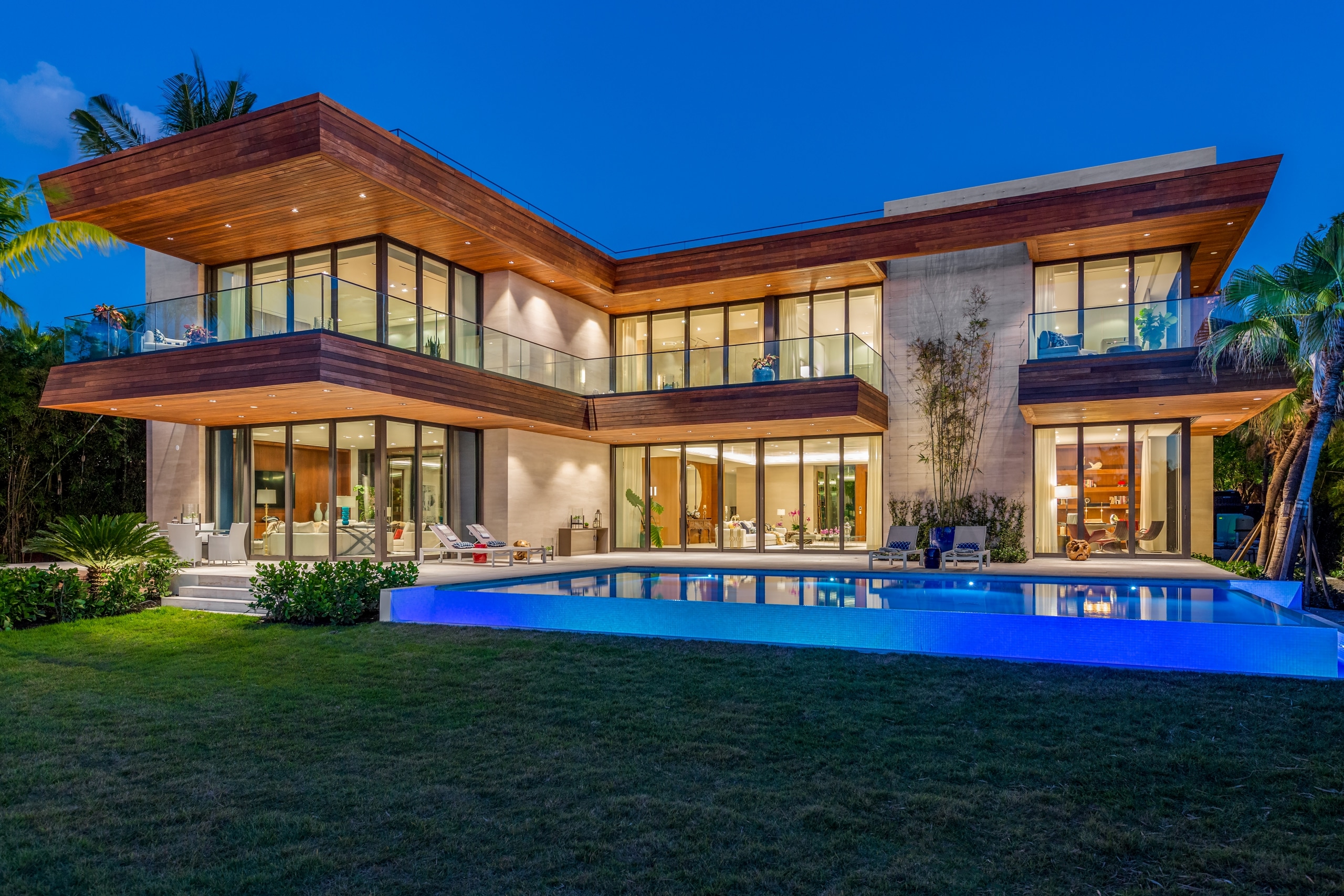Stantec Provides Integrated Architecture, Interior Design and Engineering Services for New YOTELPAD Miami
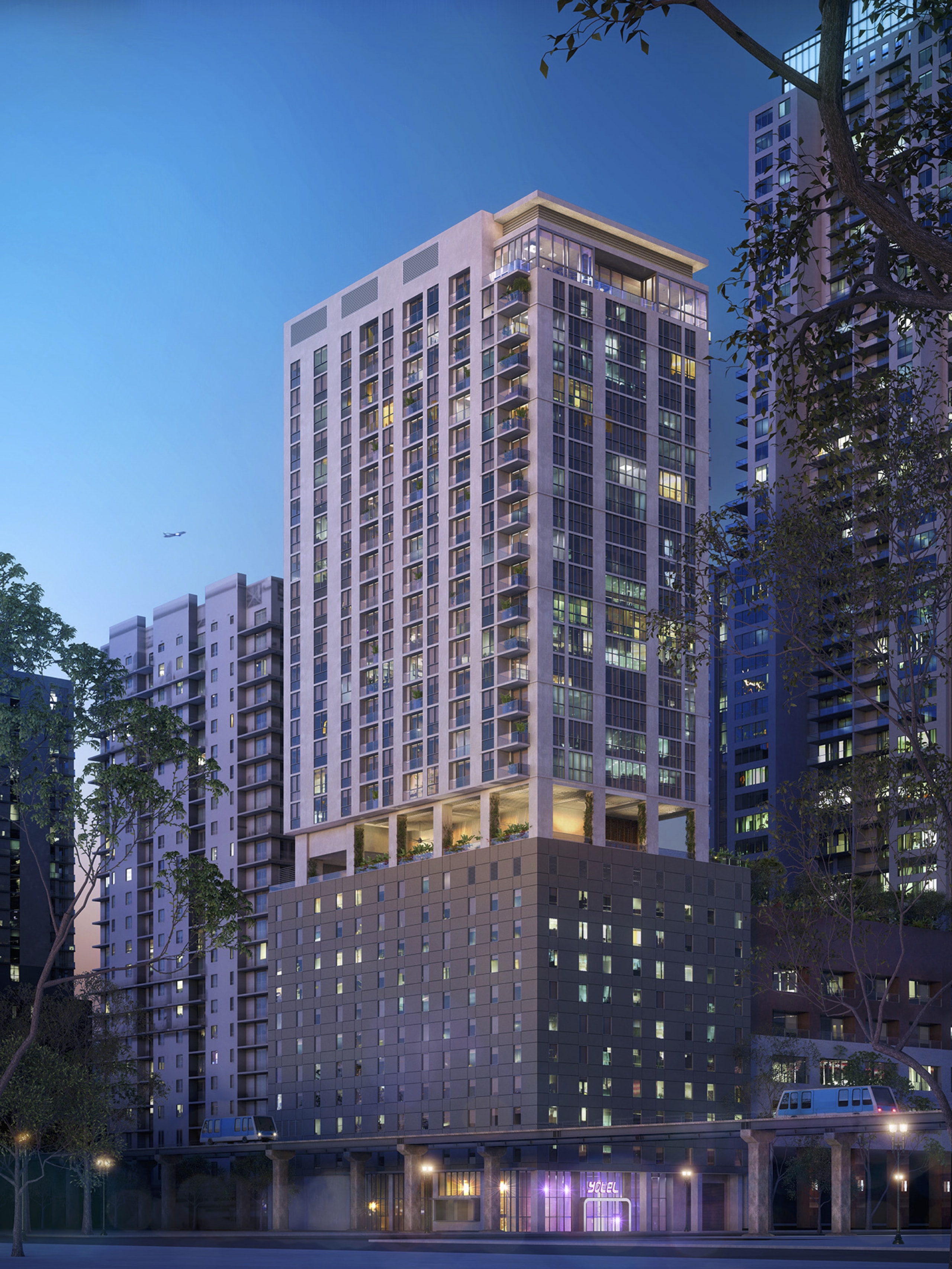
Global design and engineering firm Stantec celebrated the ground breaking of the new YOTELPAD Miami, the latest high-rise located in the heart of Miami’s downtown urban core. Stantec is providing all-inclusive architecture, interior design and engineering services to the 31-story hotel/condo project by developers Aria Development Group and joint venture partner, AQARAT real estate company.
YOTELPAD Miami is a new brand by YOTEL and the first on the East Coast, featuring 222 Yotel-branded “cabins” (hotel rooms), 231 “PADs” (condominiums) and amenities such as a Skytop lounge, pool deck with restaurant and bar, fitness center, co-working space and pet spa.
The hotel portion, located on floors 2-12, includes 222 cabins. The ground level will include separate lobbies for guests and residences, a restaurant, lounge, an organic matcha bar plus a co-working space, and meeting rooms on the second level. There is also smart lockers for package deliveries, as well as bike and individual storage units for residents on the premises.
The condo PADs, encompassing levels 15-30, will have exclusive amenities such as a 2,000 square-foot “Lounge in the clouds” with game area and chef’s kitchen. The high-tech units include studios to one- and two-bedrooms and range in size from 417 square feet to 708 square feet with top-of-the-line flooring and lighting, floor-to-ceiling glass windows, custom European cabinetry and Smeg brand Italian appliances.
Stantec is a recognized global leader in architecture, design and engineering, ranked among the top 10 architecture firms by Architectural Record and top 10 global design firms by Engineering News-Record. The firm has designed numerous prominent projects throughout Florida, including Solitair Brickell; Luma at Miami Worldcenter; Midtown 8 in Midtown Miami; 17 West in Miami Beach; and Park-Line in Miami and West Palm Beach.
YOTELPAD Miami is scheduled for completion in early 2021.

