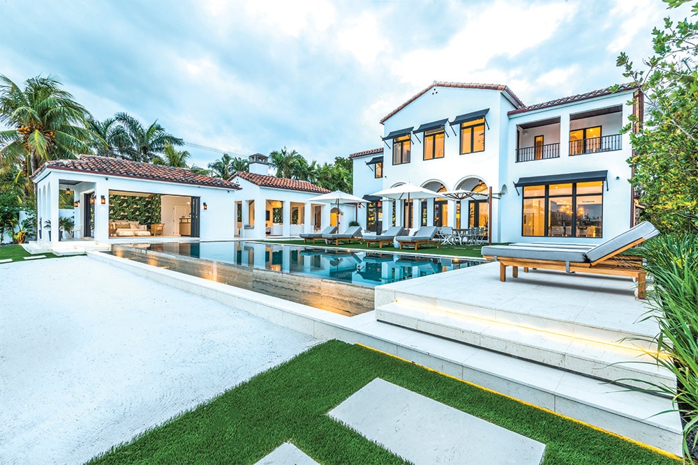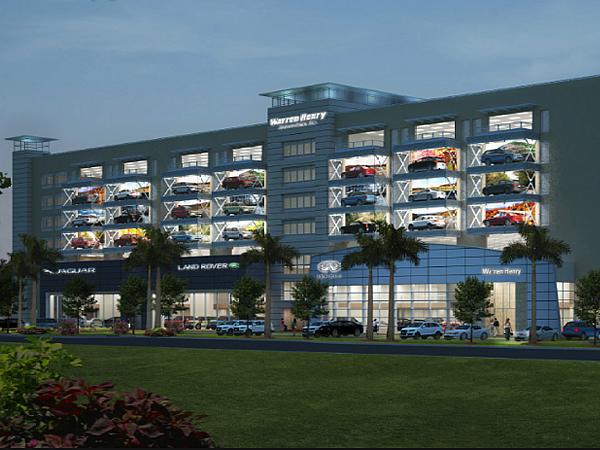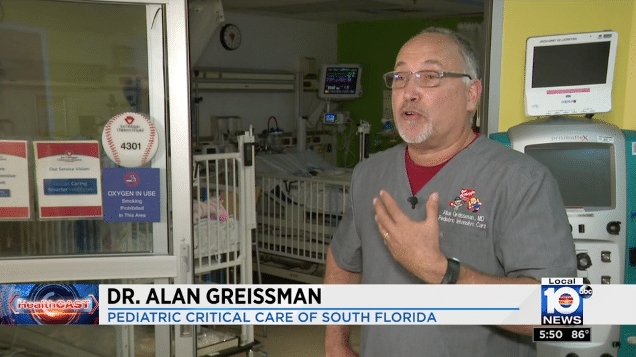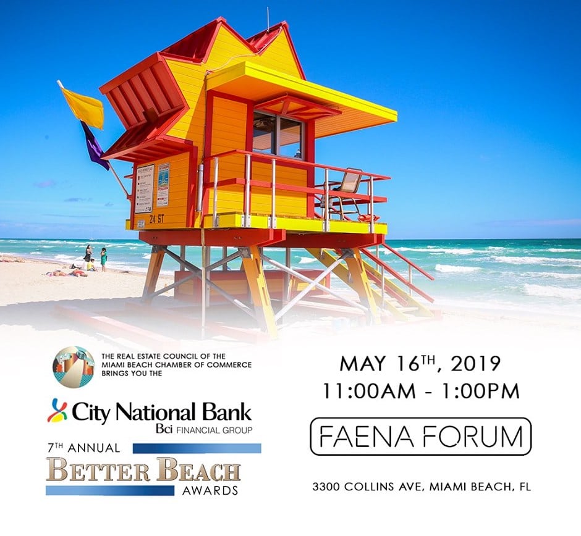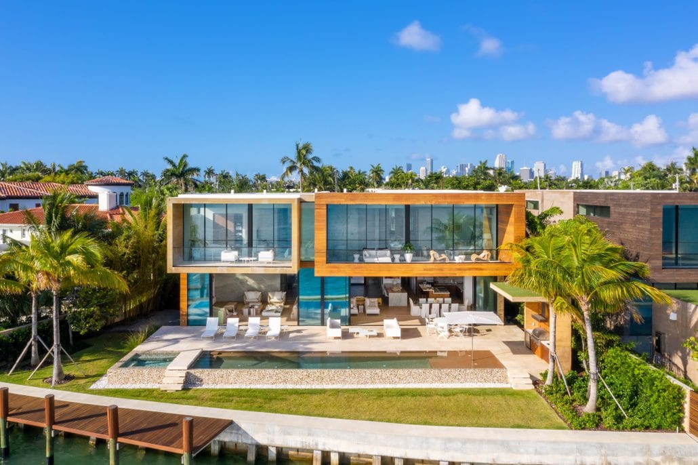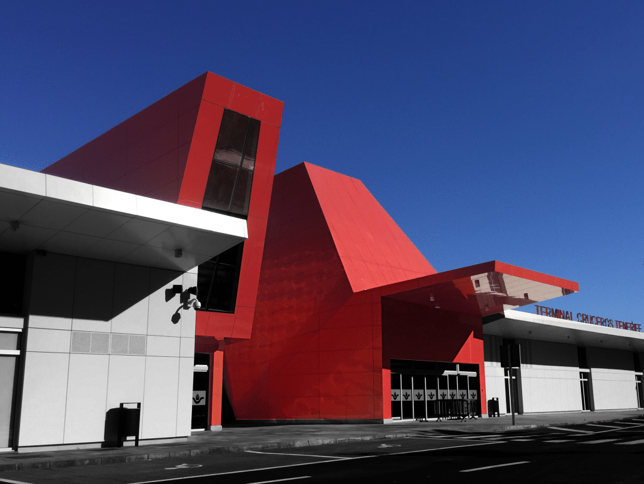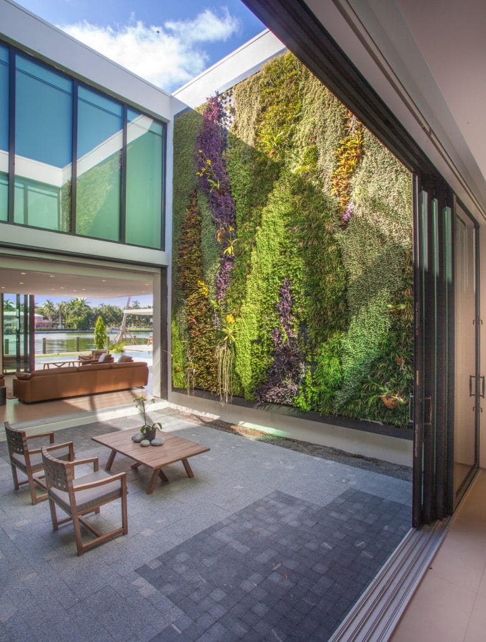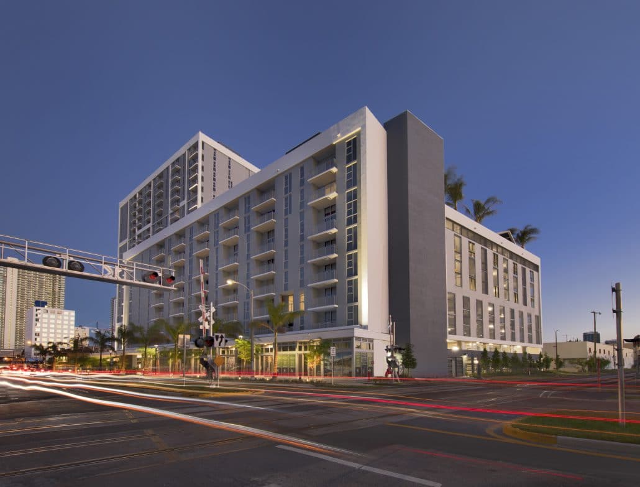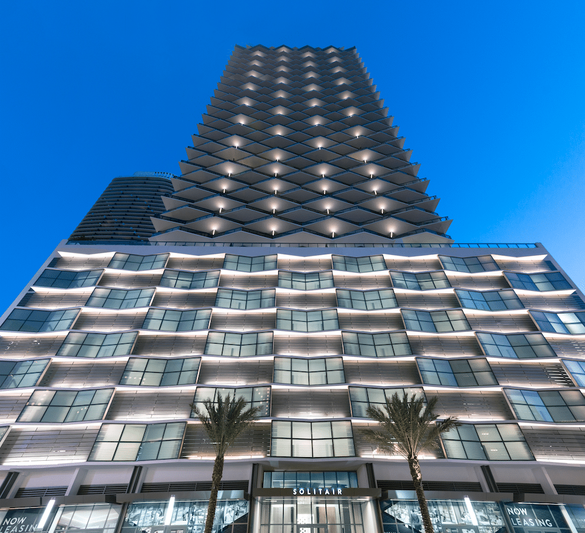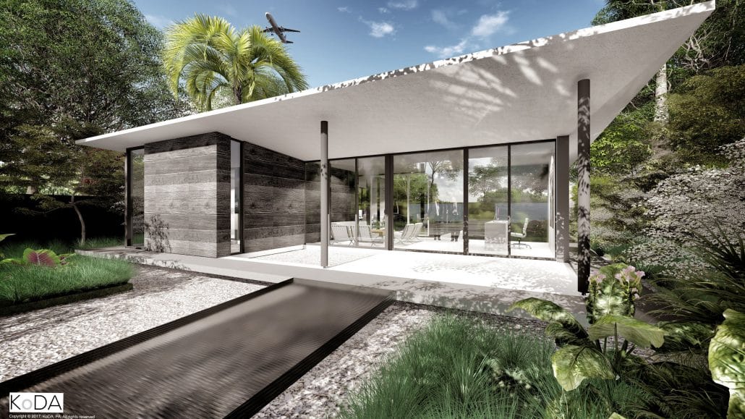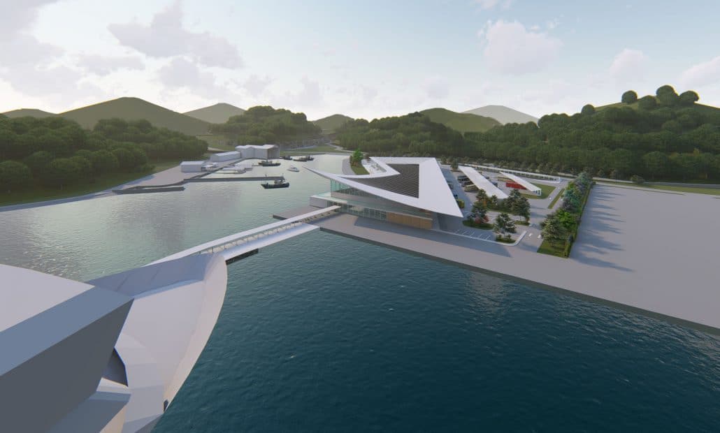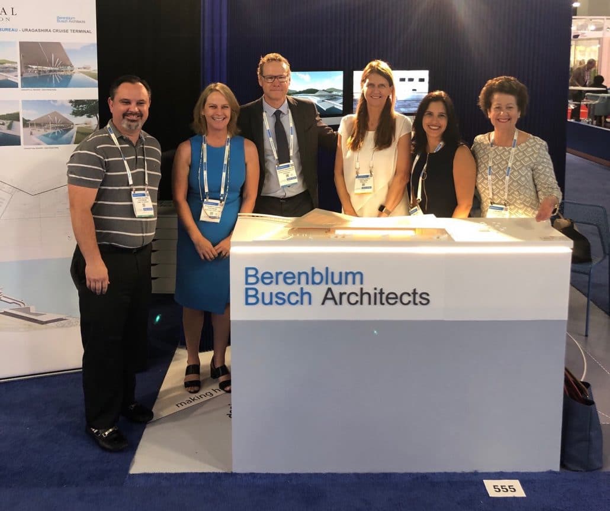Earth Day is celebrated yearly around the world on April 22.
The event, which was first celebrated in 1970, supports initiatives aimed at
protecting our environment. Architects and designers play a major role in creating
built environments that honor and preserve our environment.
On this Earth Day, we’re highlighting our clients’ projects that take into consideration our environment when designing projects across the world.
Tenerife Cruise Terminal
Designed by Berenblum Busch Architects, the Tenerife Cruise Terminal in Santa Cruz de Tenerife, Spain, was designed to be a state-of-the art passenger terminal. An adaptive re-use project, the new terminal became the first building to obtain the European Class A Highest Energy Savings Classification in Tenerife. BBA’s design of the terminal reduced the CO2 emissions by 60 percent, and 100,000 Euros in annual electrical savings.
6480 Allison Road Residence
This waterfront Miami Beach residence is yet another stunner designed by Choeff Levy Fischman. One breathtaking feature of the design is the open atrium with two 20-foot living walls. The atrium allows direct views to the water and the living areas from the interior open kitchen. When all sliding walls are open, the kitchen has direct connection through the residence to the exterior features and views taking full advantage of South Florida’s tropical climate.
Midtown 29
The 309-unit Midtown 29 is designed by architecture and design firm, Stantec. The residential building was awarded LEED Silver certification by the U.S. Green Building Council for its sustainable design and environmental performance. Midtown 29 achieved this classification by including green features like Nest® thermostats, solar shades, LED lighting throughout, energy-efficient appliances, electric car charging stations, recycling in every floor, living green walls, low VOC paints and reclaimed wood.
Solitair Brickell
The latest luxury high-rise gracing Miami’s evolving skyline, Solitair Brickell was designed by Stantec. Solitair was created with environmental concerns in mind and has received Silver certification by the National Green Building Standard (NGBS). The design and orientation avoid direct sunlight and solar radiation. Interior materials, such as paint, carpets, adhesives and sealants are low emitting to maintain optimum indoor air. Green features, such as low VOC paints, recycled glass, wood and quartz were used throughout the interior of the building.
Aviation Resource
Group
Designed by Miami Beach-based architecture and design firm, KoDA, the new headquarters for Aviation Resource Group brings nature into the workplace. The design of the 3,300 square foot office connects and enhances the abundance of existing sub-tropical landscape. A combination of Gumbo Limbo trees and century-old Oaks contrast the building’s rigid, steel structure.
